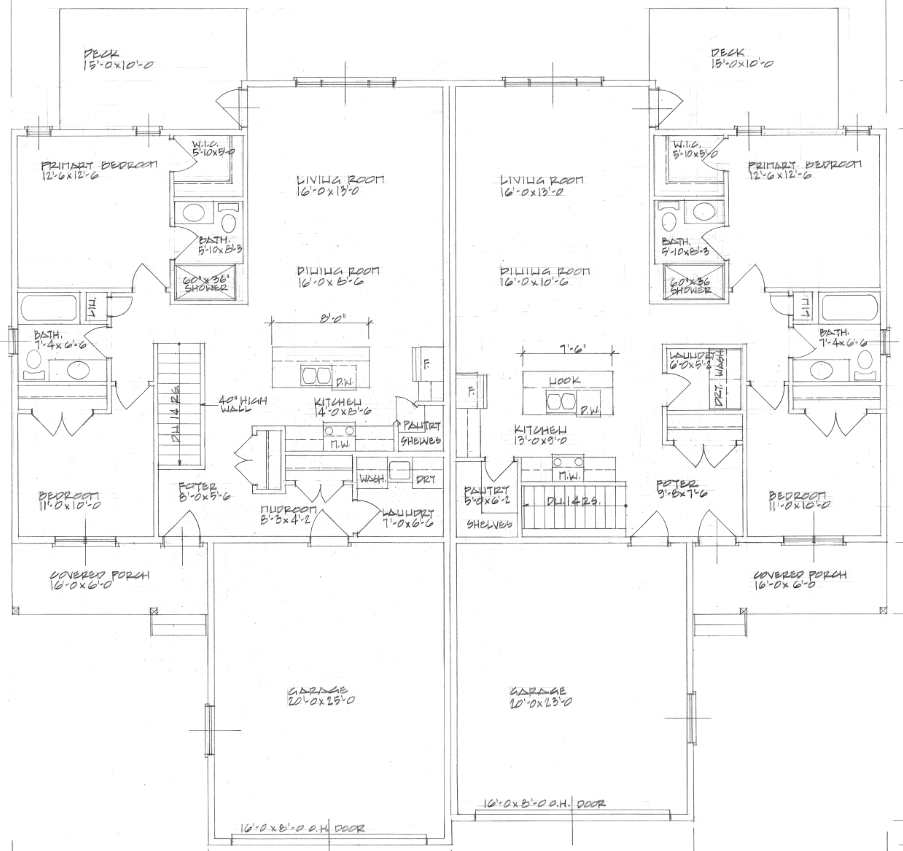House Option #4
Emberwood Estate
Bedrooms
Bedrooms
2
Bathrooms
Bathrooms
2
Area
Area
1292 ft.²
House Features
- Custom kitchen with tile backsplash
- 9′ ceilings throughout, 8′ basement
- One piece tub in main bathroom, walk-in shower in ensuite
- Higher quality laminate floors, higher quality carpeted bedrooms
- Floor heat rough-in garage slab
- High efficiency gas furnace and HRV
- Electric hot water tank
- Air conditioning
- LP wood siding, stack stone feature
- 16×10 wood deck with geofabric/gravel underneath
- 3′ wide deck stairs, wood railings
- Triple pane, low E argon windows
- Does not include lot price, appliances, GST
Emberwood Estate Floorplan
Spacious Side-by-Side
Welcome to Emberwood Estate, where luxury and comfort meet in these side-by-side residences. Each home boasts 2 bedrooms, 2 bathrooms, and a generous 1,292 square feet of living space. Thoughtfully designed for modern living, these homes offer a perfect blend of style and functionality.
Step inside to discover spacious and inviting interiors, where natural light illuminates each room. The well-appointed bedrooms ensure privacy and relaxation, while the bathrooms provide a touch of elegance. With an emphasis on contemporary design and practical living, Emberwood Estate is more than a home; it’s a statement of refined living.
Yard Features
- concrete driveway with sidewalk to front door
- top soil and sod
- 2 x ~15-18′ trees
- 1 x ~12-15′ tree
- small planting bed in front and medium size in the back
