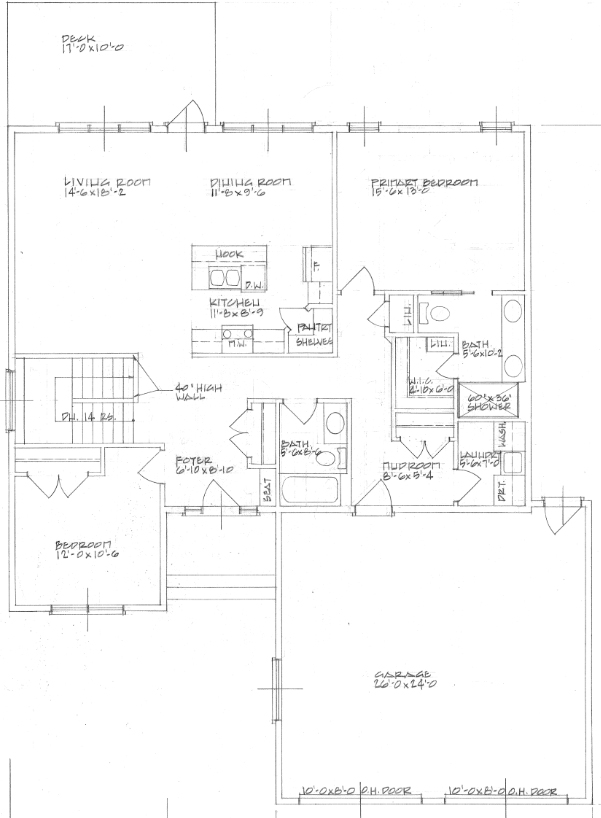House Option #3
Hearthstone Villa
Bedrooms
Bedrooms
2
Bathrooms
Bathrooms
2
Area
Area
1480 ft.²
House Features
- Custom kitchen with tile backsplash
- 9′ ceilings throughout, 8′ basement
- One piece tub in main bathroom, walk-in shower in ensuite
- Higher quality laminate floors, higher quality carpeted bedrooms
- Floor heat rough-in garage slab
- High efficiency gas furnace and HRV
- Electric hot water tank
- Air conditioning
- LP wood siding, stack stone feature
- 17×10 wood deck with geofabric/gravel underneath
- 3′ wide deck stairs, wood railings
- Triple pane, low E argon windows
- Does not include lot price, appliances, GST
Hearthstone Villa Floorplan
Spacious & Stylish
Welcome to Hearthstone Villa, a captivating 2-bedroom, 2-bathroom haven encompassing 1,480 square feet. Step into the expansive foyer, setting the tone for the spacious living that awaits. The heart of this home is the large kitchen, a culinary masterpiece featuring ample space for both cooking and gathering. A convenient mudroom adds functionality, seamlessly connecting indoor and outdoor spaces.
The master bedroom beckons with a generous walk-in closet, ensuring storage is never a concern. The ensuite bathroom is a luxurious retreat, boasting a double vanity for added convenience. With meticulous attention to detail and a perfect blend of style and practicality, Hearthstone Villa invites you to embrace a lifestyle of comfort and sophistication. Welcome to your sanctuary!
Yard Features
- concrete driveway with sidewalk to front door
- top soil and sod
- 2 x ~15-18′ trees
- 1 x ~12-15′ tree
- small planting bed in front and medium size in the back
